
Building a home or barndominium is a big step. You want to know the schedule, the budget, and who will be on your job site. We lay that out from the start. Our process is hands-on and direct. You meet the builder in person, and we walk your land before a single plan is drawn.
From there, we design around your property instead of forcing a cookie-cutter plan. Trees, slope, and utility access matter. Open pasture calls for a different layout than a wooded lot. We build to the land so the finished home fits naturally.
We also believe in communication. Many homeowners worry about being left in the dark during construction. That’s not how we work. You get steady updates almost every other day. If you have a question, you get an answer fast.
The entire process is designed to take stress off your shoulders. Excavation and pad work are handled in-house, so you don’t juggle extra contractors. Spray foam is included from day one, not added later as an upgrade. The same subs have worked with us since we started in 2019, so they know the schedule and the standard we expect.
Our goal is simple: a five-month build that feels organized, transparent, and tailored to you.
At Bicknell Barndominium LLC, we believe in complete transparency. That’s why we’ve built a process that keeps you informed and confident from the first site visit to the final handoff. Here’s how we turn your vision into reality:

Every great build starts with the right foundation. We visit your property, evaluate the land, and determine the best placement for your barndominium to maximize views, drainage, and usability.
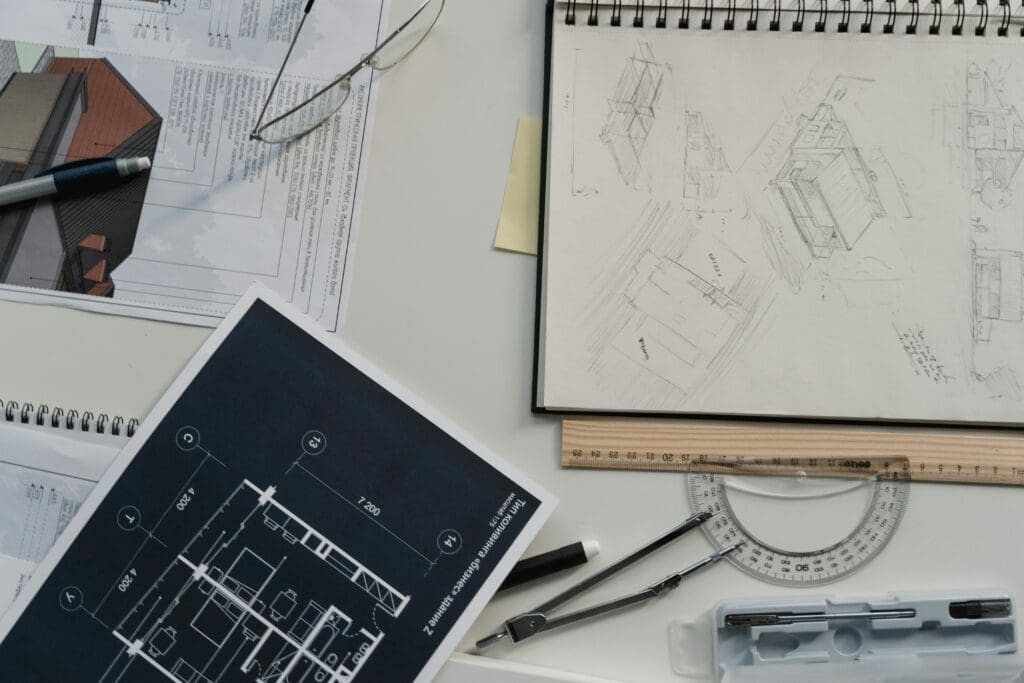
Once your design is finalized, our engineering team ensures everything meets code. We handle the permitting process, so your project moves forward smoothly without delays.
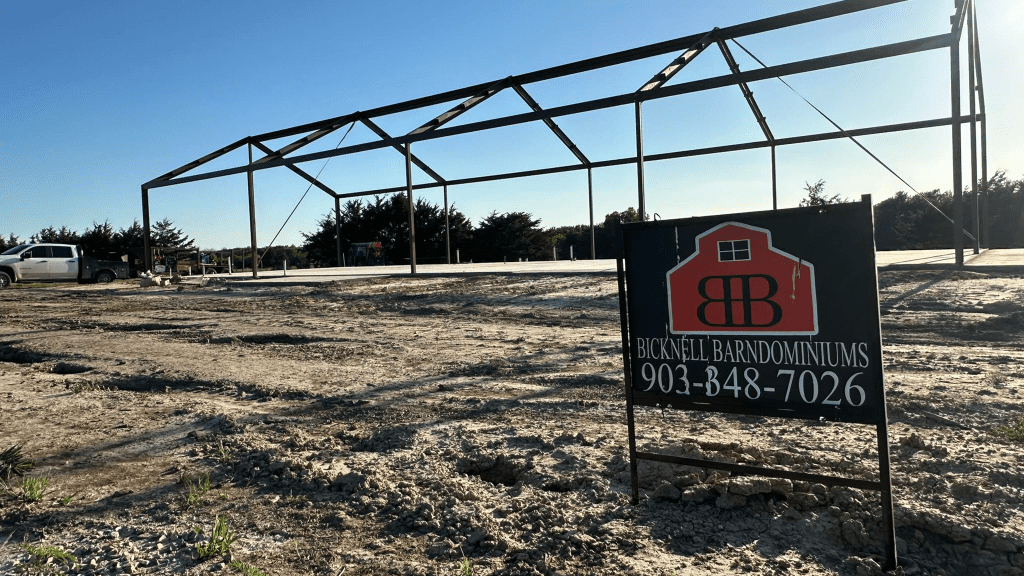
The backbone of every barndominium is a strong foundation and steel frame. We pour reinforced concrete, then erect the Red Iron steel structure for unmatched durability and strength.
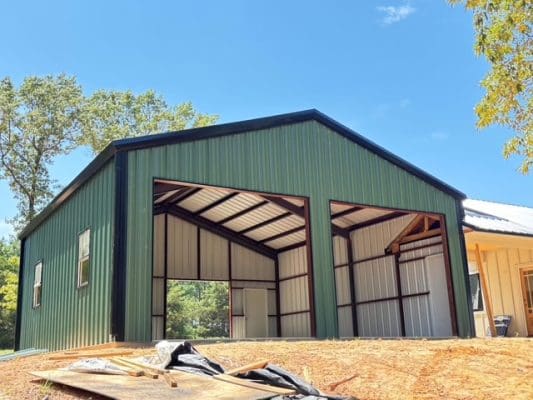
The backbone of every barndominium is a strong foundation and steel frame. We pour reinforced concrete, then erect the Red Iron steel structure for unmatched durability and strength.
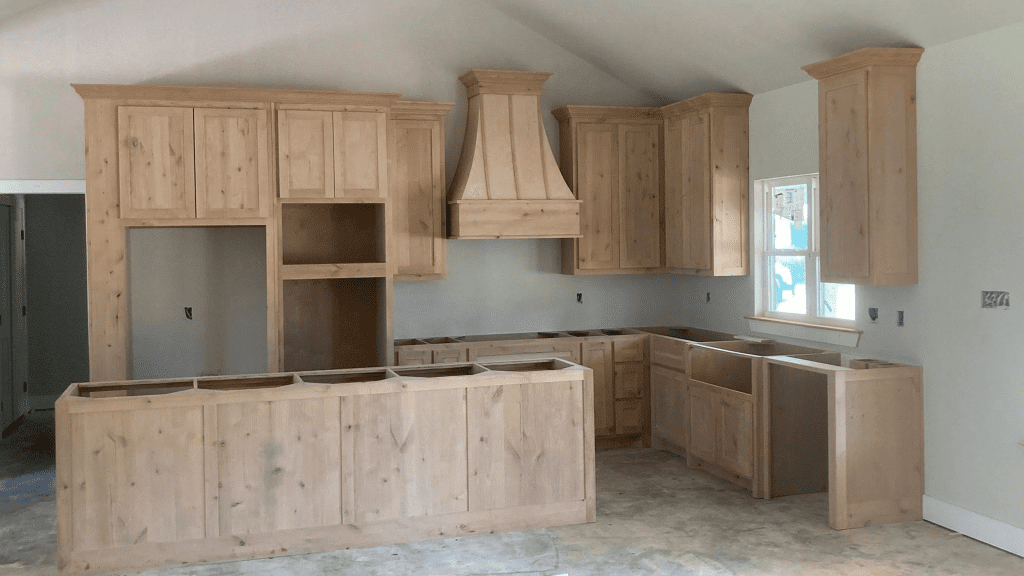
This is where your vision comes to life. From electrical and plumbing to flooring, cabinets, and custom finishes, we complete every detail with craftsmanship and care.
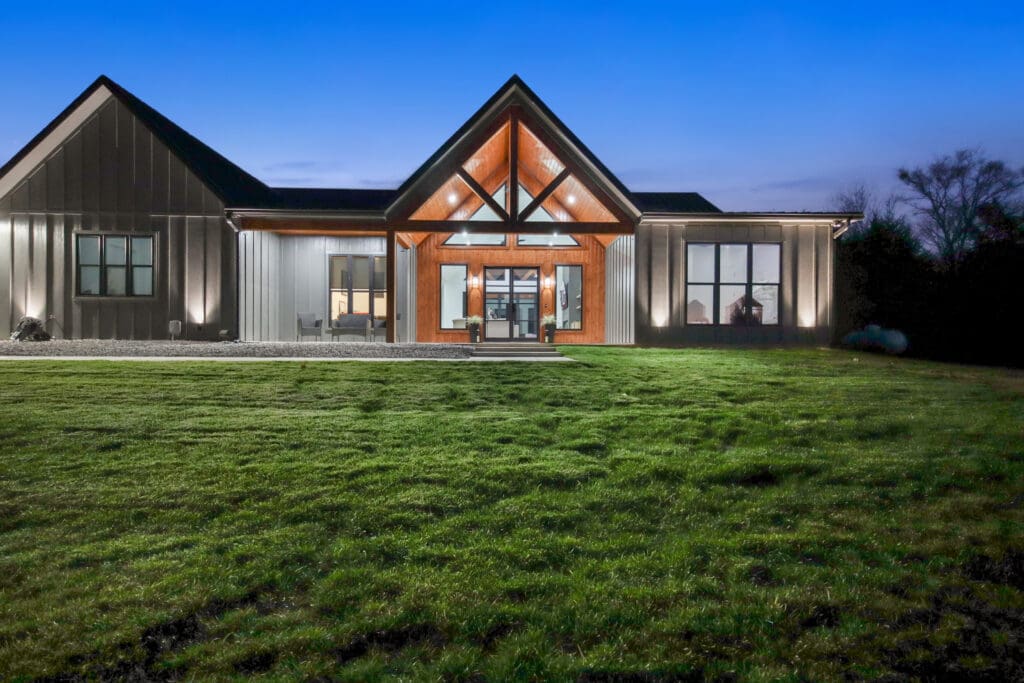
Before we hand you the keys, we walk through every detail with you, addressing final touch-ups and ensuring everything meets our standards — and yours. The result: a move-in ready barndominium you’ll be proud to call home.
Your barndominium journey starts here. Whether you’re considering a full Turn-Key Build or want to explore our Kit options, we’re here to guide you every step of the way.
Simply fill out our Custom Plan Intake Form with your ideas, and our design team will send back a tailored solution.
Every dream home starts with a plan. At Bicknell Barndominium LLC, we offer a wide selection of barndominium floor plans designed for flexibility, efficiency, and style. Whether you’re looking for a cozy home with rustic charm or a spacious build with a shop attached, our plans can be tailored to fit your needs.