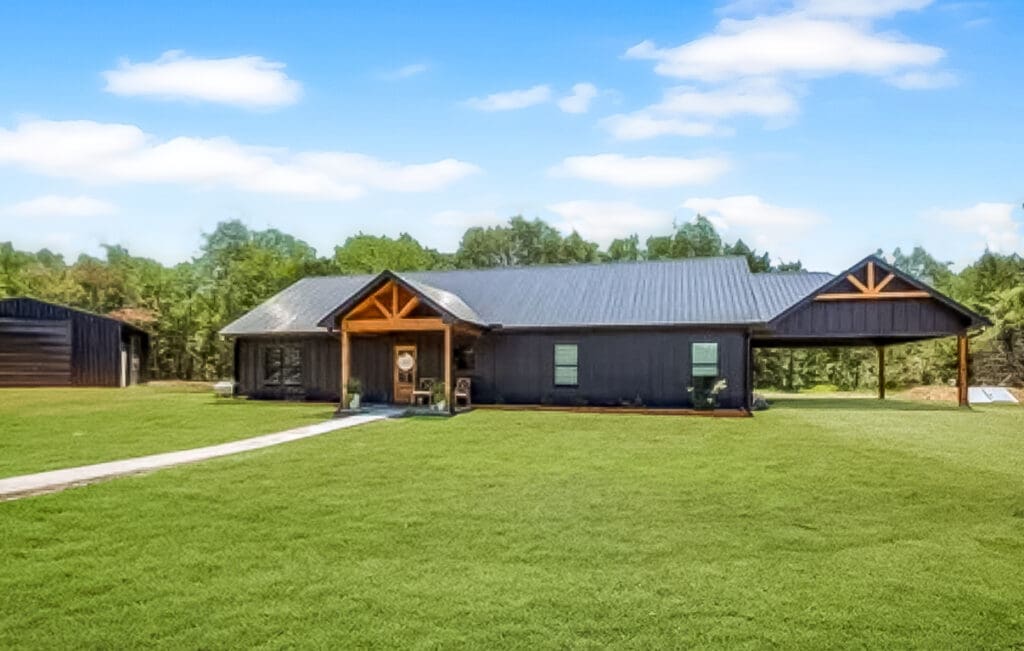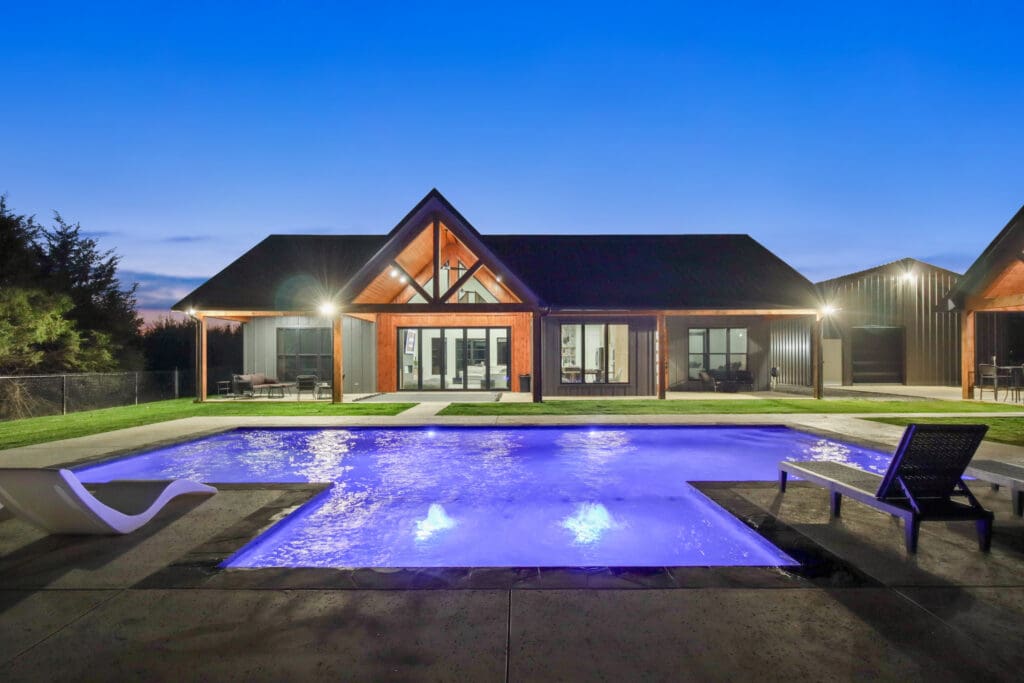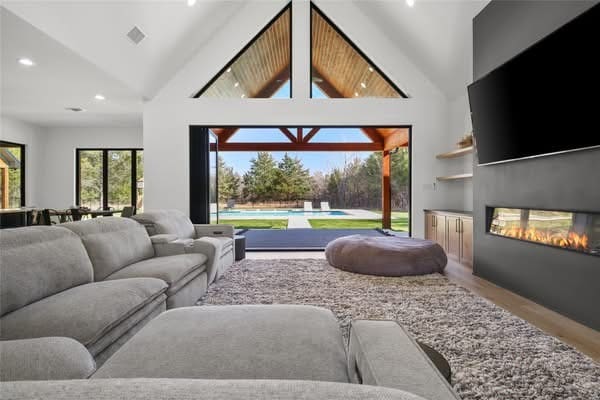
We offer two paths: red iron steel barndominiums and traditional stick-built homes. Both can be customized from the ground up. Some families come in with a stock plan. Others bring a napkin sketch. No matter where you start, we adjust the design to fit your property, your budget, and your lifestyle.
A barndominium gives you open spans that work for both shop and living. With red iron steel you can choose bolt-up or weld-up frames depending on how hands-on you want to be. The layout can swing rustic, modern, or farmhouse depending on your finish choices. Many owners love barndos for their durability and the flexibility of combining shop, garage, and living under one roof.
Stick-built homes follow a more traditional path. They’re framed in wood on site and allow for classic rooflines, porches, and flexible layouts. If you like a look that fits into neighborhoods or want to carry forward a traditional style, this may be your path. Stick builds also give you flexibility on trim and finishes.
Design choices connect directly to cost. That’s why we link design with excavation, pad work, and insulation. Because excavation is in-house, we can control pad cost and schedule. On larger tracts, a pond cut can provide dirt for the pad, saving you money on trucking soil. Spray foam insulation is included from day one, so you don’t have to worry about surprise upgrades later. By setting the pad and insulation inside the design phase, you avoid hidden costs and know from the start how your choices will affect the budget.
Interior planning is more than dividing up square footage. We think about how your family will use the space every day. Window placement controls how much natural light comes into the rooms. Ceiling height changes the feel of a space and affects energy use. Utility rooms, mudrooms, and storage areas are designed to fit your lifestyle. If you entertain, the kitchen and living flow will look different than if you want quiet separation between spaces. We make these decisions with you early so the home functions as well as it looks.
It’s not just square footage. We design for light, flow, and daily life.
Window placement for natural light
Ceiling heights for comfort and efficiency
Utility and mudrooms sized for your family
Kitchen layouts tuned to how you cook and gather




Every dream home starts with a plan. At Bicknell Barndominium LLC, we offer a wide selection of barndominium floor plans designed for flexibility, efficiency, and style. Whether you’re looking for a cozy home with rustic charm or a spacious build with a shop attached, our plans can be tailored to fit your needs.
Our plans are engineered with flexibility and strength in mind. Here’s what you should know:
Wide-open interiors without excessive support beams.
Multiple slope options for different styles and drainage needs.
Covered and wraparound porch designs available for outdoor living.
Seamlessly integrate a shop, garage, or storage into your home design.
Your barndominium journey starts here. Whether you’re considering a full Turn-Key Build or want to explore our Kit options, we’re here to guide you every step of the way.
Simply fill out our Custom Plan Intake Form with your ideas, and our design team will send back a tailored solution.