
A barndominium kit gives you the structure, steel, and materials you need to get started without hiring a turnkey builder. Kits are a good fit for landowners who want to save money by doing part of the work themselves or who already have trusted contractors. We supply the package. You decide how much of the build you want to handle.
Every kit starts with the property. We walk your land and help adjust the design so it fits the slope, trees, and access points. A plan that works on paper may not sit right on your land. Our goal is to set you up with a kit that matches your property and avoids costly changes down the road.
Our kits include red iron steel framing, roof panels, wall panels, fasteners, and trim. You can choose bolt-up kits for easier assembly or weld-up kits for maximum flexibility. Both options are engineered for strength and designed for barndominiums.
You can also add upgrades like doors, windows, insulation, and interior framing packages. The kit can be as simple as the shell or as complete as you need.
Even if you take on the build yourself, you still need a solid pad. Our excavation team can handle dirt work and pad prep as a separate service. On larger acreage, we can cut a pond and use that soil for the pad, which saves you money.
If you want a climate-controlled barndominium, insulation matters. We can supply spray foam and line up trusted installers. A standard spec is 1.5 inches of closed-cell foam on walls and roof. That locks in efficiency and makes your barndo more comfortable year-round.
Some landowners order a kit and hire their own crew. Others want us to provide the shell build and then finish out the interior themselves. You decide where our role ends. We’re flexible because every property and budget is different.
Even on kit projects, you get the same support from the team that has been building barndominiums since 2019. We know the steel, the schedules, and the pitfalls to avoid. You’re not buying from a catalog. You’re working with a builder who understands East Texas soils, weather, and timelines.

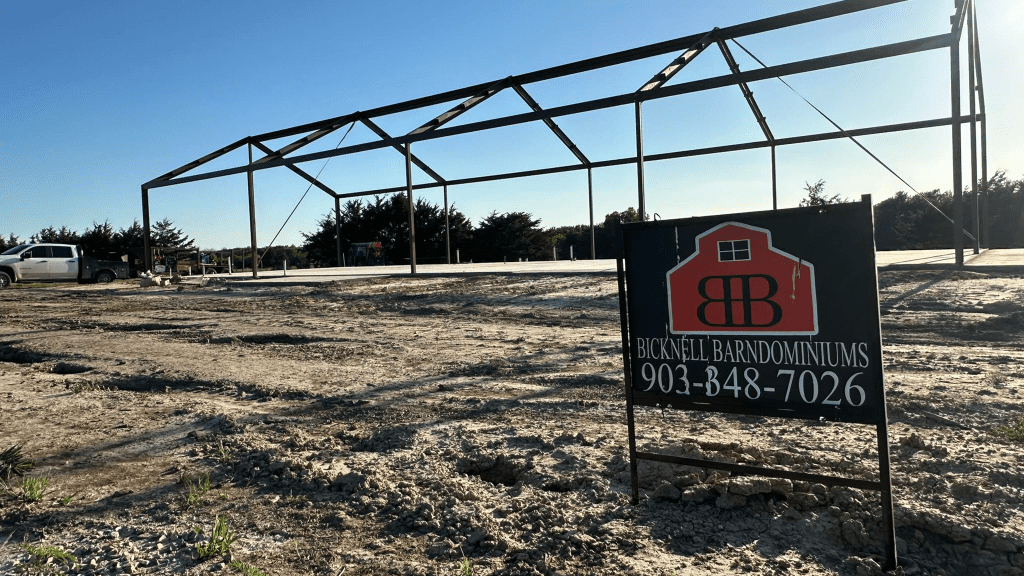
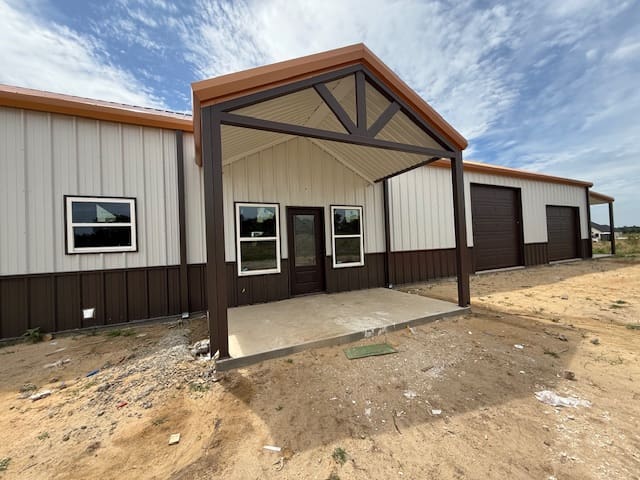
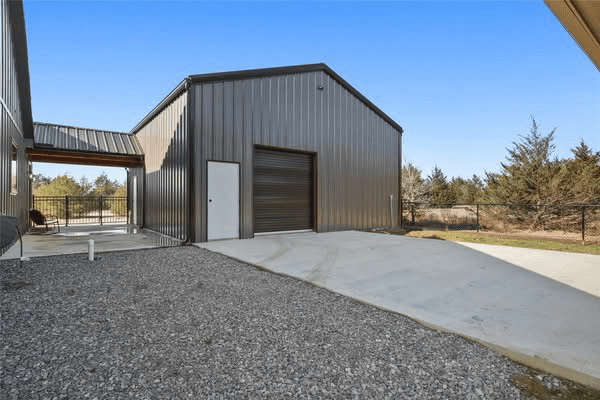
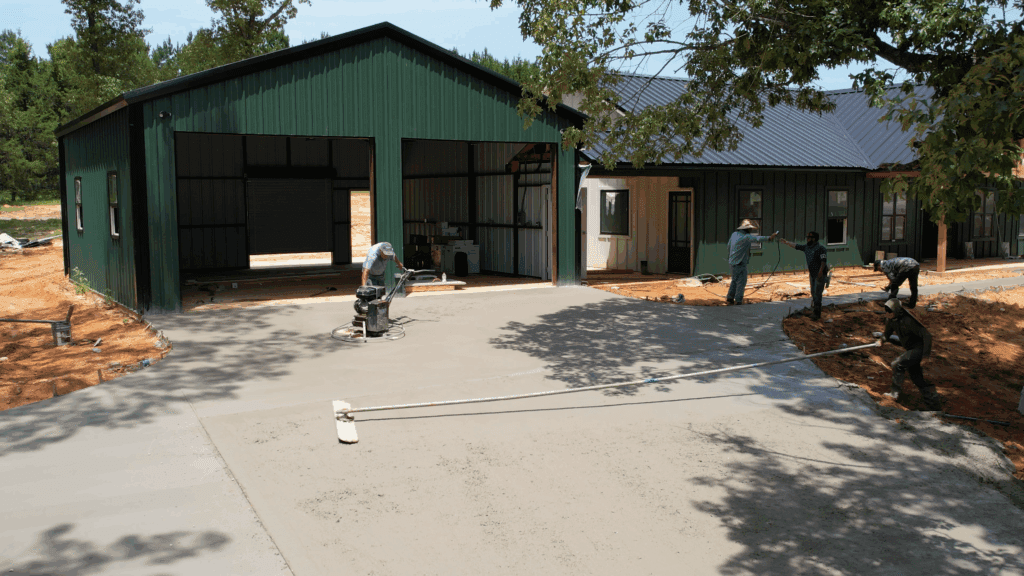
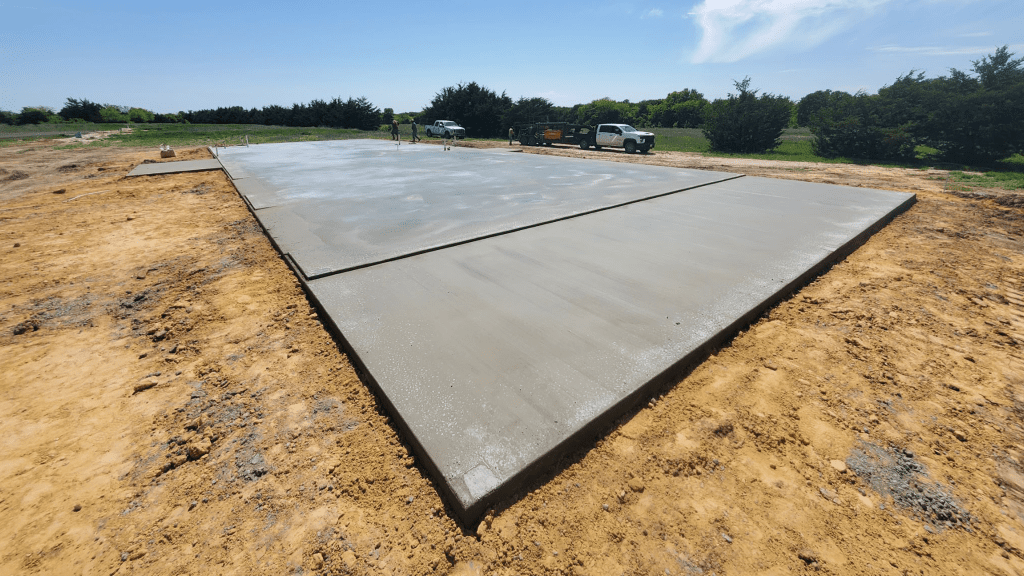
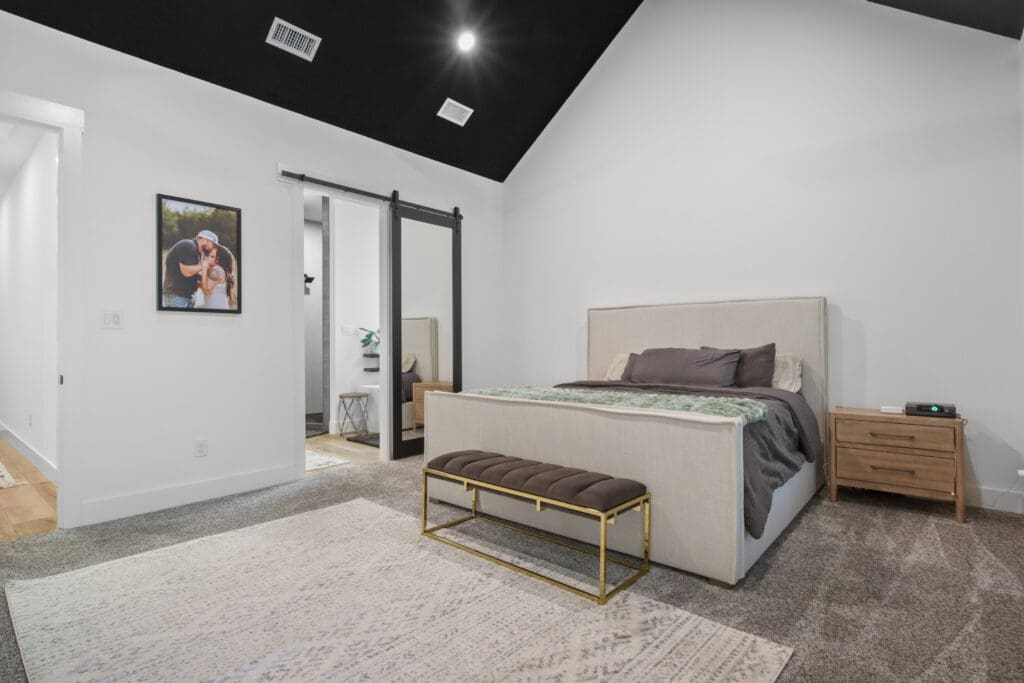
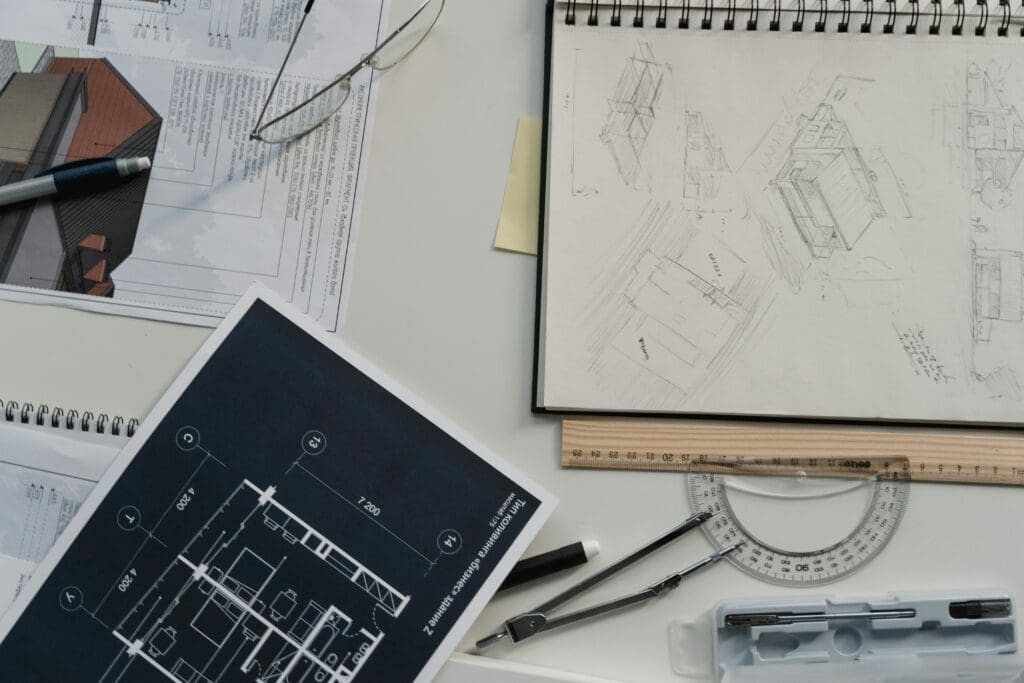
Whether you want a Turn-Key Build or a Kit to start your own project, we’ll guide you every step of the way. Let’s bring your vision to life today.
Every dream home starts with a plan. At Bicknell Barndominium LLC, we offer a wide selection of barndominium floor plans designed for flexibility, efficiency, and style. Whether you’re looking for a cozy home with rustic charm or a spacious build with a shop attached, our plans can be tailored to fit your needs.