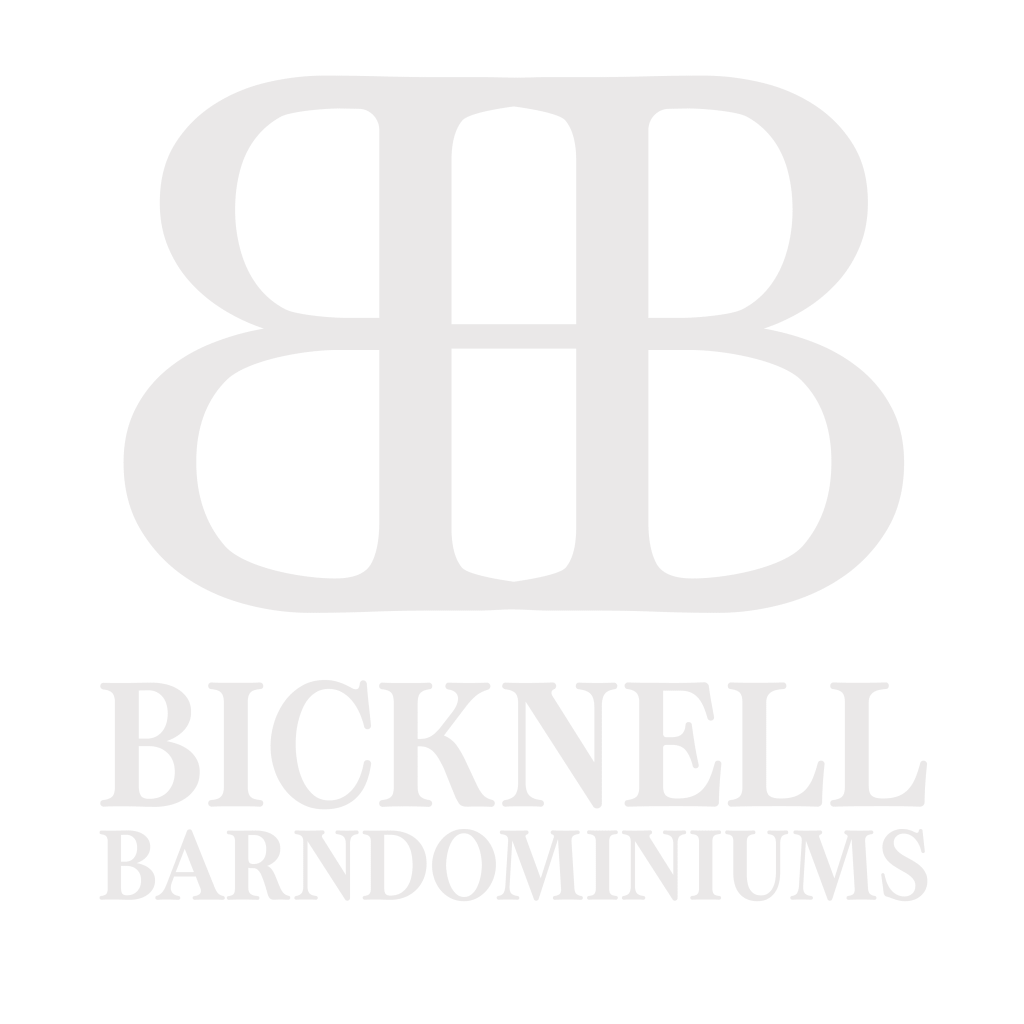
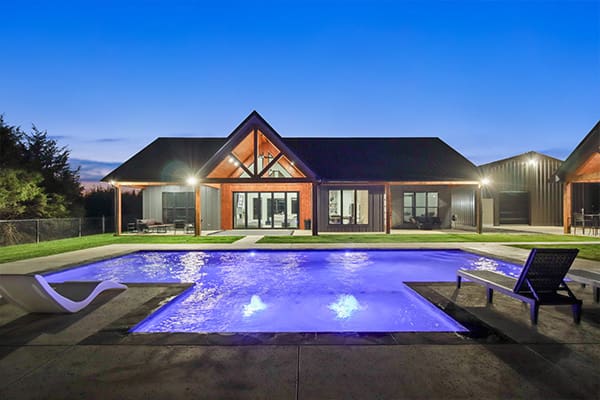
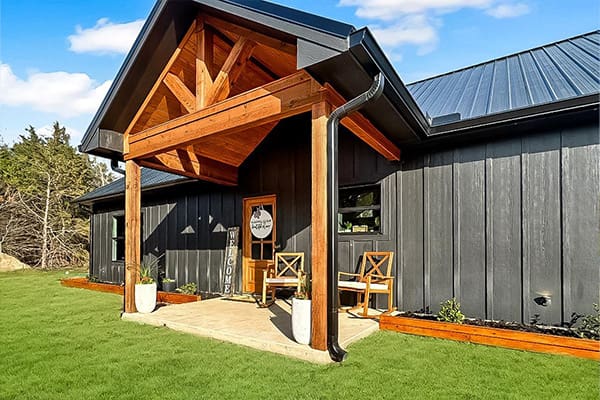
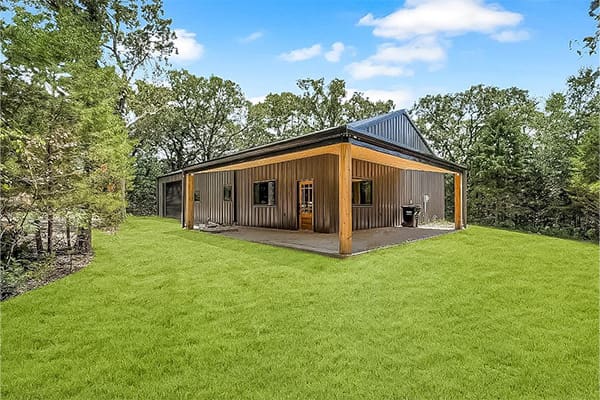
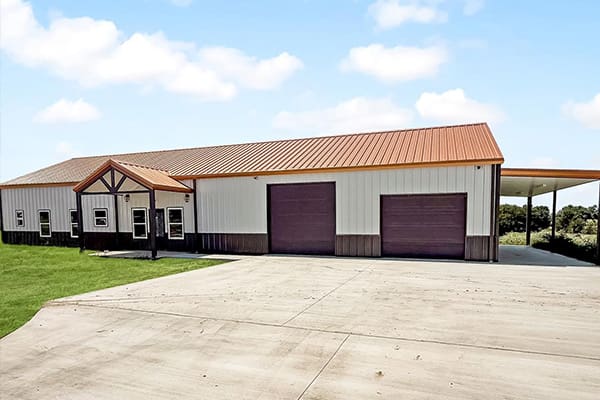
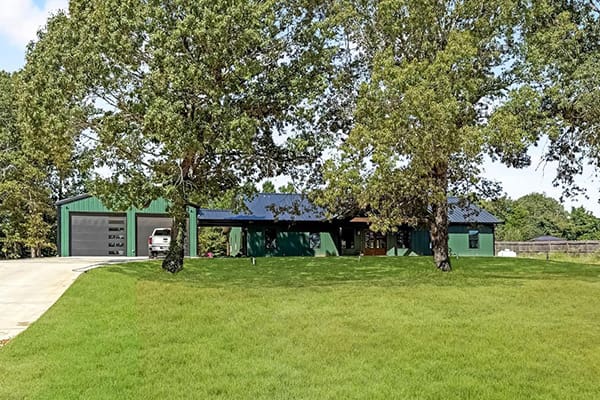
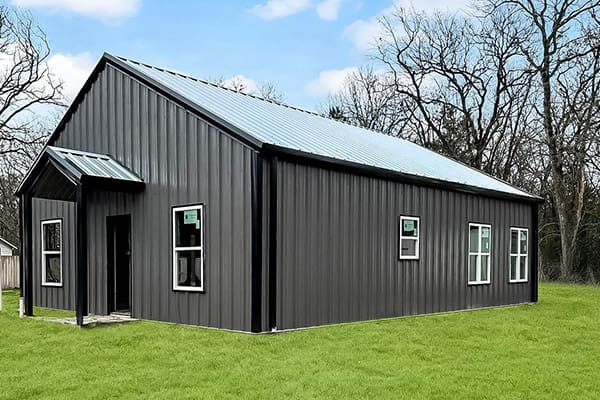
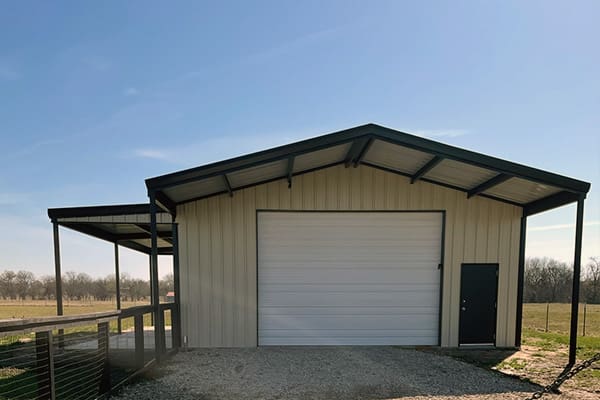
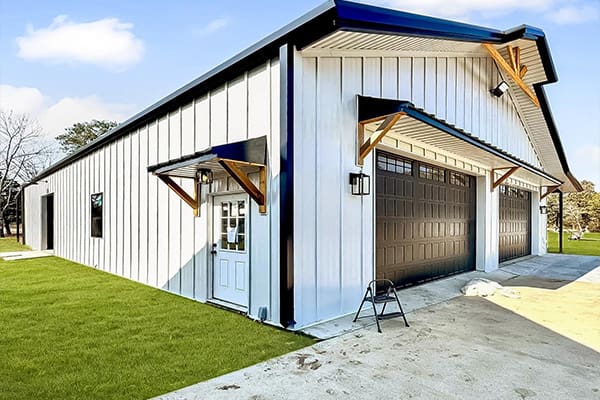
We started building in 2019 with our first barndominium. Since then, word of mouth has carried us across East Texas. We’ve built both stick-built homes and barndominiums, along with shops and combination spaces. Each project is designed to fit the land instead of forcing a cookie-cutter plan.
Barndominiums: Wide-open living spaces, often with attached shops or garages, built from red iron steel and finished to the owner’s style.
Stick-Built Homes: Traditional wood-framed homes, from ranch layouts to farmhouse designs.
Metal Shops: Durable storage and work spaces, sometimes paired with living quarters.
Custom Layouts: Mixed-use builds that combine home, shop, and garage under one roof.
Each build follows the same process:
A site walk to understand the land.
Pad work included when we build, handled by our in-house excavation team.
Spray foam in the budget from the start.
The same subs on every job, keeping quality and schedule consistent.
Our projects are known for communication. We give steady updates almost every other day so you’re never in the dark. The goal is always a five-month build, subject to weather and permits, without dragging things out.
Family Barndominium on Acreage: Open-plan living space with a shop under the same roof, designed to take advantage of pasture views.
Modern Farmhouse Stick-Built Home: Framed in lumber with spray foam insulation, laid out to work with wooded land and driveway access.
Metal Shop with RV Bay: A red iron shop with tall doors, spray foam insulation, and attached storage.
Pond and Pad Project: Excavation included pad prep and a new pond, saving the owner money and adding long-term value to the land.
Your barndominium journey starts here. Whether you’re considering a full Turn-Key Build or want to explore our Kit options, we’re here to guide you every step of the way.
Simply fill out our Custom Plan Intake Form with your ideas, and our design team will send back a tailored solution.