You want a home that fits your land and your life. That’s why we start every project with a site walk. Trees, slope, and views steer the plan. Excavation is in-house, pad work is included when we build, and spray foam is standard from day one. Our builds stay on a tight five-month target, with updates almost every other day.
Site walk first, design follows your land
Excavation and pad handled by our crew, pond cut possible on acreage
Spray foam included from the start
Same subs on every project since day one
We work across East Texas, from the pine forests near Tyler to the cattle pastures west of Sulphur Springs. Every property is different. Some owners bring wooded tracts with heavy slope. Others bring open pasture that’s ready for a pad. We tune each layout to the land.
In and around Tyler, Whitehouse, Bullard, and Flint, we see a mix of wooded lots and open land. Many families here want modern farmhouses or blended farmhouse-barndo styles. Utilities are common near city edges, while rural acreage may need well and septic.
Sulphur Springs, Como, Cumby, and Mount Vernon bring rolling pasture and open views. These areas are great for wide porches and side-entry shops. A pond cut is often possible here, saving pad costs.
Longview, Kilgore, and Hallsville are growing quickly. Here we often see neighborhood acreage tracts where careful layout makes the most of shade trees. Close-in builds may tie into city utilities.
Mt. Pleasant, Pittsburg, and Daingerfield feature open farmland and smaller timber plots. Many owners choose a shop with attached living quarters or larger garages for equipment.
Jacksonville, Rusk, Alto, and Palestine have a mix of pines and hardwoods. Land here often slopes, so we walk carefully to set the pad and plan drainage. These sites can produce beautiful views from porches or lofts.
Canton, Mineola, Winnsboro, and Gilmer each have their own mix of open pasture and wooded tracts. Here we design to catch breezes and shade without losing space to tree clearing.
East Texas soil, weather, and backroads are familiar to us. We’ve built on clay, sand, and loam. We’ve cut pads out of pasture and out of timber. Excavation is handled by our own crew, with pad dirt often coming from a pond cut when acreage allows. Spray foam is always in the budget. The same subs show up on every job.
That’s why families across East Texas trust us with both barndominiums and stick-built homes.
Book a site walk. I will walk the land, confirm pad and utilities, and outline budget bands.
At Bicknell Barndominium LLC, we believe in complete transparency. That’s why we’ve built a process that keeps you informed and confident from the first site visit to the final handoff. Here’s how we turn your vision into reality:

Design starts on the land. Trees, slope, and utilities steer the plan.
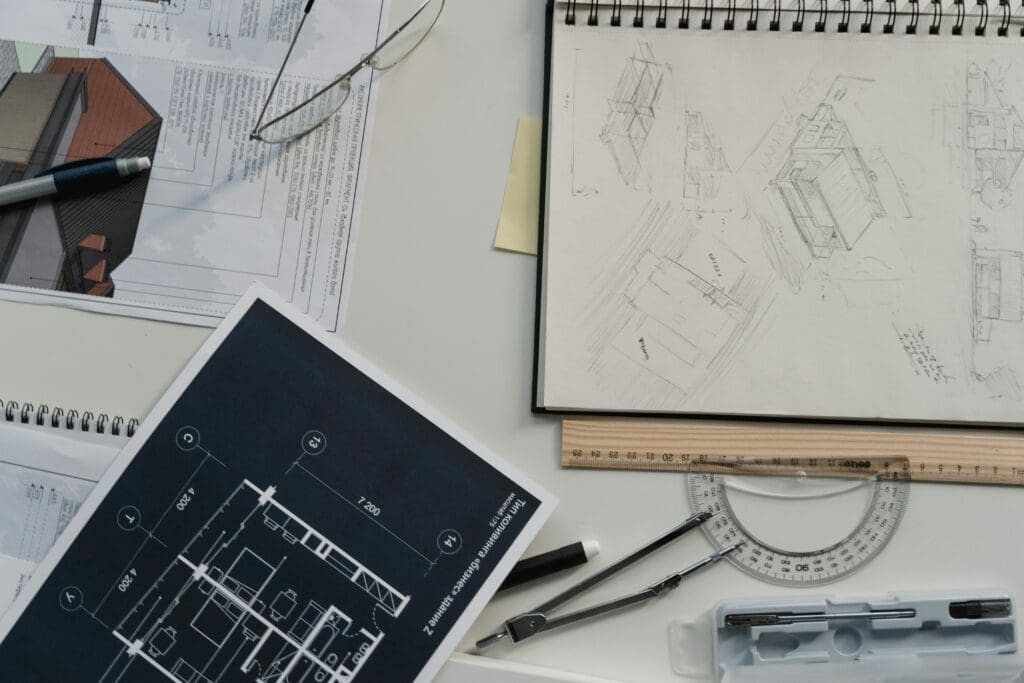
Tight schedule.
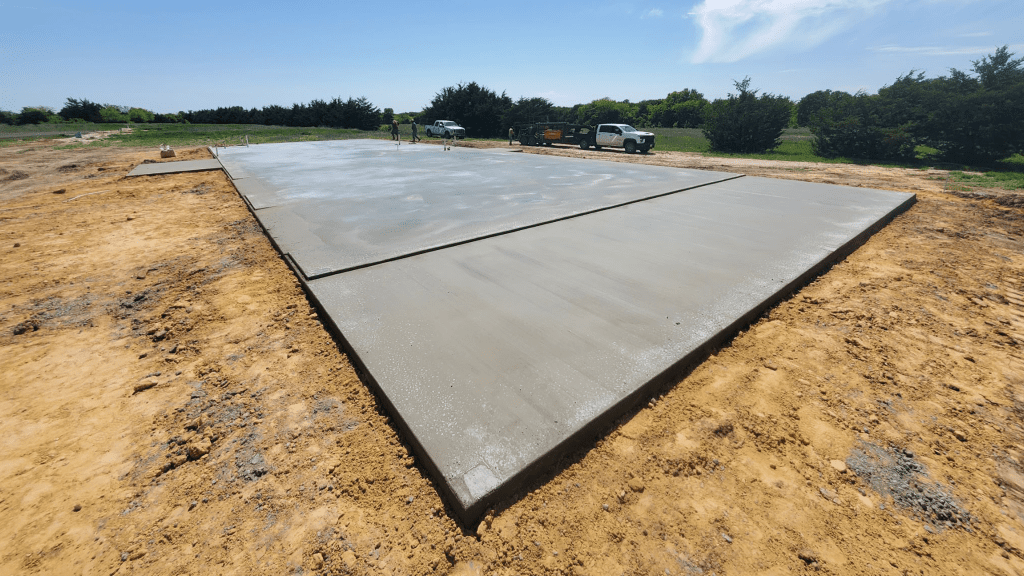
Excavation and pad in house.
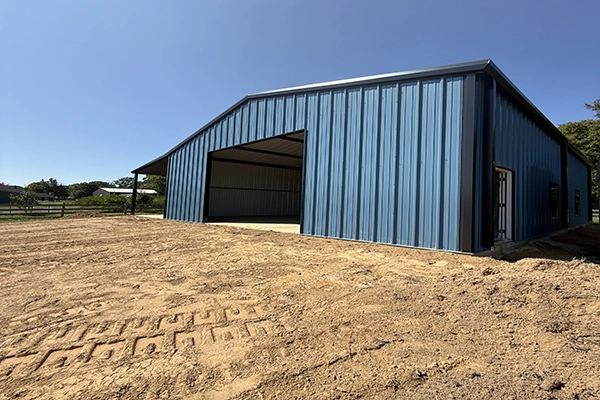
Spray foam included from day one.
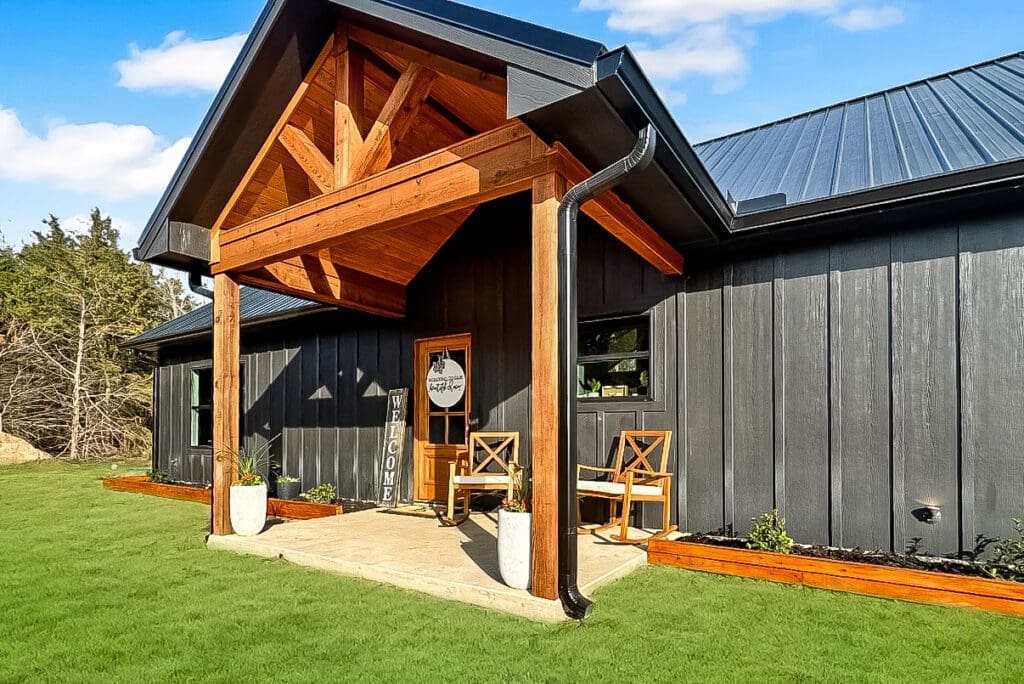
Same team, job after job.
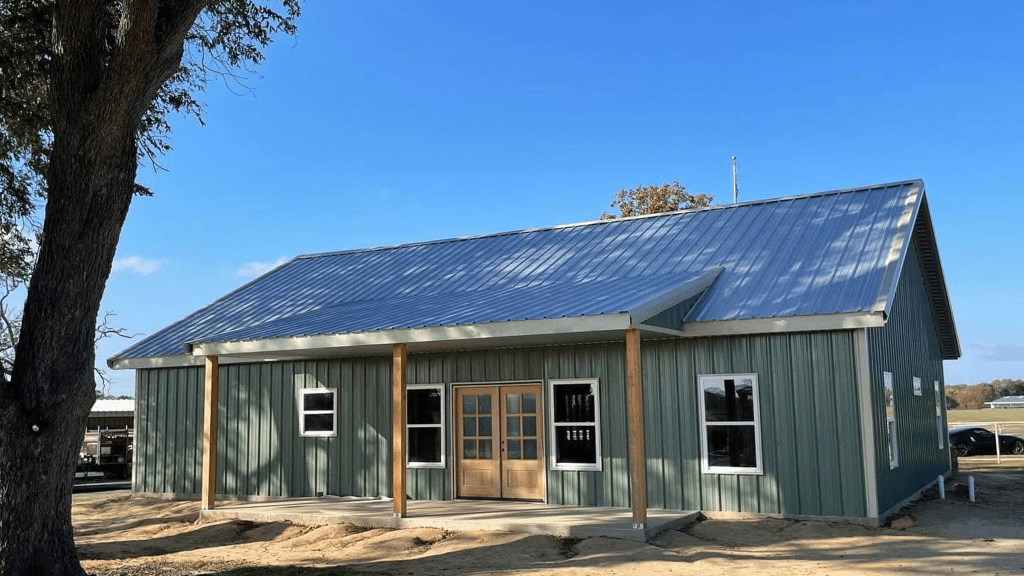
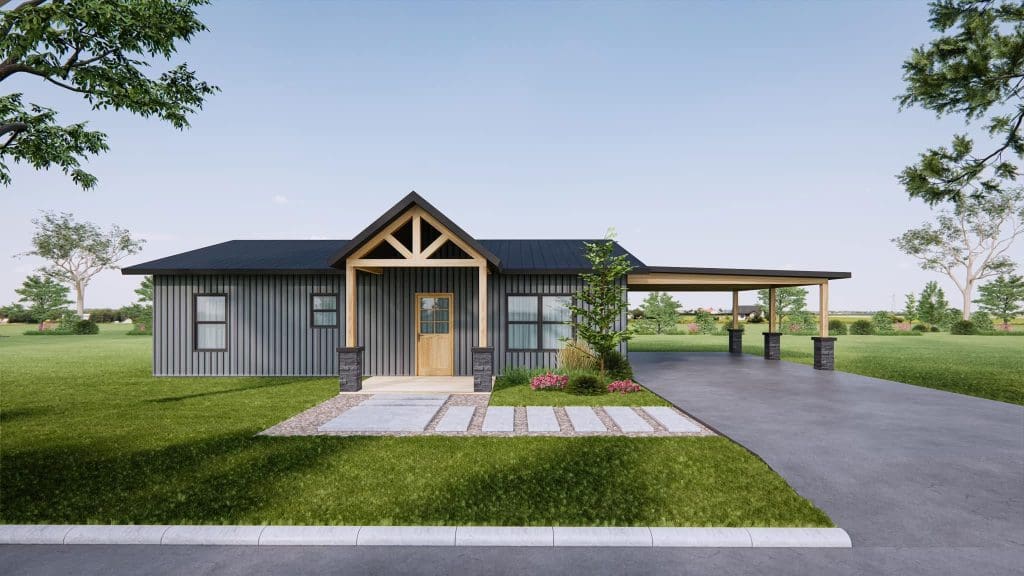
Every dream home starts with a plan. At Bicknell Barndominium LLC, we offer a wide selection of barndominium floor plans designed for flexibility, efficiency, and style. Whether you’re looking for a cozy home with rustic charm or a spacious build with a shop attached, our plans can be tailored to fit your needs.
Easily explore our library of barndominium layouts with filters for:
We will walk the land, confirm pad and utilities, and outline budget bands.
Simply fill out our Custom Plan Intake Form with your ideas, and our design team will send back a tailored solution.